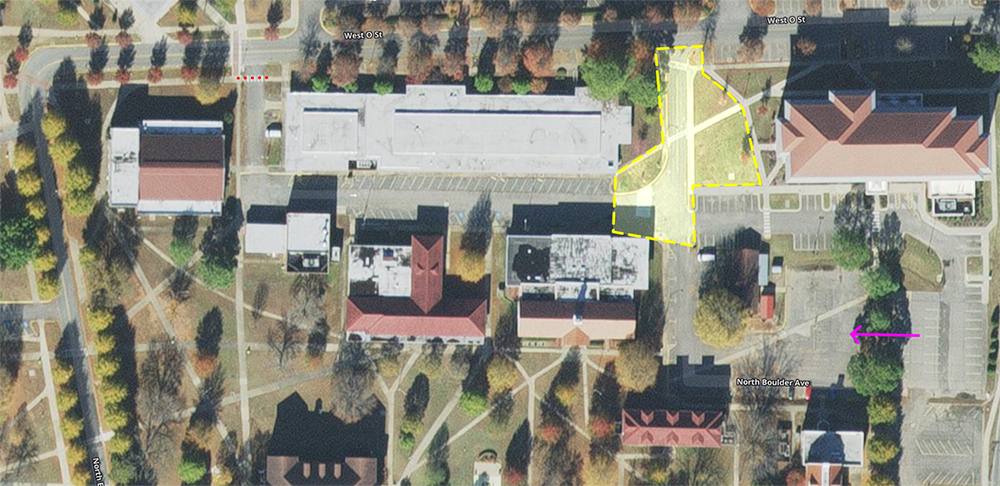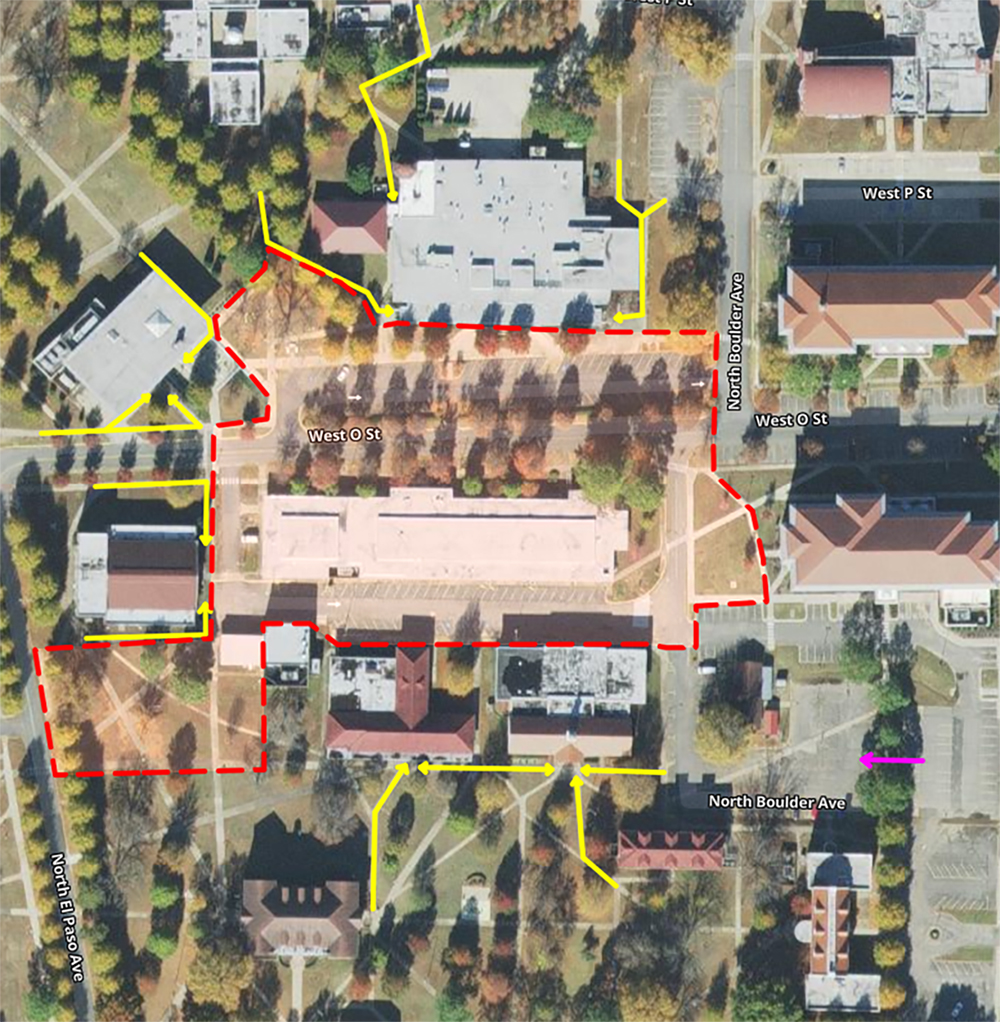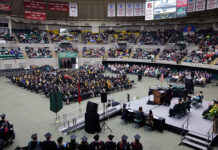
Construction of the new student union and recreation center at Arkansas Tech University in Russellville will affect traffic patterns and parking resources near the site on West O Street beginning in mid-July.
“We plan to phase construction to inconvenience the university as little as possible,” said Drew Dickey, ATU director of facilities management. “The ATU Office of Facilities Management is working closely with the ATU Department of Public Safety to ensure that we maintain a safe learning and working environment that will facilitate continuity of operations while we embark upon and execute this large-scale project. I wish to express my appreciation in advance for the patience and cooperation of our university community as we work together to take this significant step forward for the future of Arkansas Tech.”
Phase one of the student union and recreation center project will include utility relocations, storm drainage improvements and other details necessary to prepare the site for construction.
As a result, beginning approximately Saturday, July 15, the parking lot on the north side of the Administration Building and Tomlinson Hall (lot II) and the area outlined in yellow on the above photo will be closed for the duration of site preparation and construction.
Regular access to the parking lot on the north side of Caraway Residence Hall (lot MM) will be restricted beginning approximately Saturday, July 15. A paved construction road will be added to make parking lot MM accessible through the main vehicle entrance to Caraway Residence Hall as indicated by the pink arrow on the above photo.
Another aspect of phase one will be establishing a utility connection between the construction site and West O Street. It is anticipated that the utility connection project will last approximately two weeks. As a result, West O Street on the ATU campus will be closed to through traffic from approximately July 15 through early August.
Phase two of the project will commence after residence hall move-in day for the fall semester on Aug. 19. This phase will require the installation of a fence that will encompass the construction area.
The footprint for the fenced-off area is indicated by the red dotted line on the photo below. The yellow arrows on that figure show points of access to adjacent buildings that will remain open during construction.
ATU’s new 94,802-square foot student union and recreation center will provide space for a campus living room/lounge, outdoor recreation, individual and group fitness activities, student organizations, food service, a convenience store/spirit shop, multi-purpose meeting rooms, two basketball courts, a multi-activity court, a café and events at multiple scales.
The estimated grand opening for the ATU student union and recreation center is between June and August 2025.
Learn more at www.atu.edu/studentunion/future.php.






